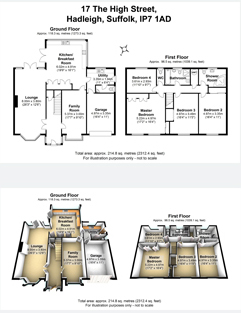
Below is an example of a sketch we typically receive.
Please
click here to
see examples of our floorplans

Please click here
to see an example of a sketch we typically receive

Sketches
shoud include:
- Maximum measurements of each room, with each measurement
on the corresponding wall.
- Location and orientation of doors
- Location and rough size of windows
- Location of bathroom and kitchen suites
- Room names
- The first line of the property address
-
Square paper is advisable, when drawing your sketch it helps to use a
certain amount of squares per metre to keep the sketch roughly to the
right scale.
- Ensure you sketch roughly the right shape of the property.
Taking care to represent any rooms or areas that stick out from other
rooms.
- When
drawing properties with L shaped rooms or angled walls please ensure each
wall measurement is noted on the sketch.